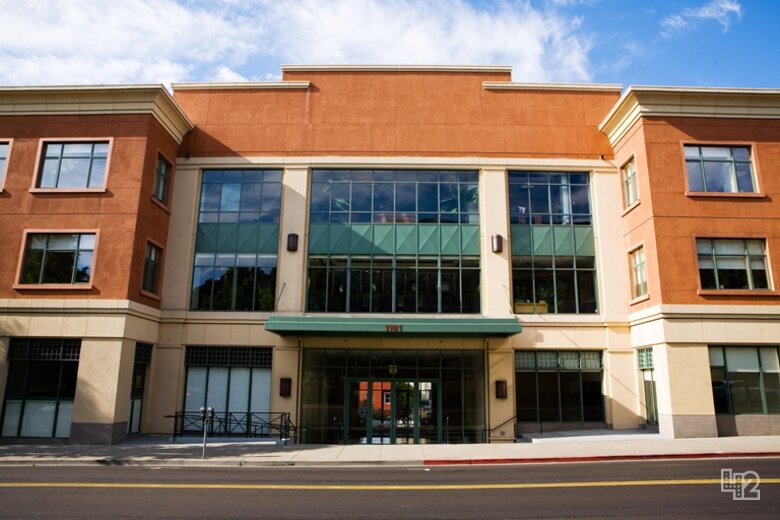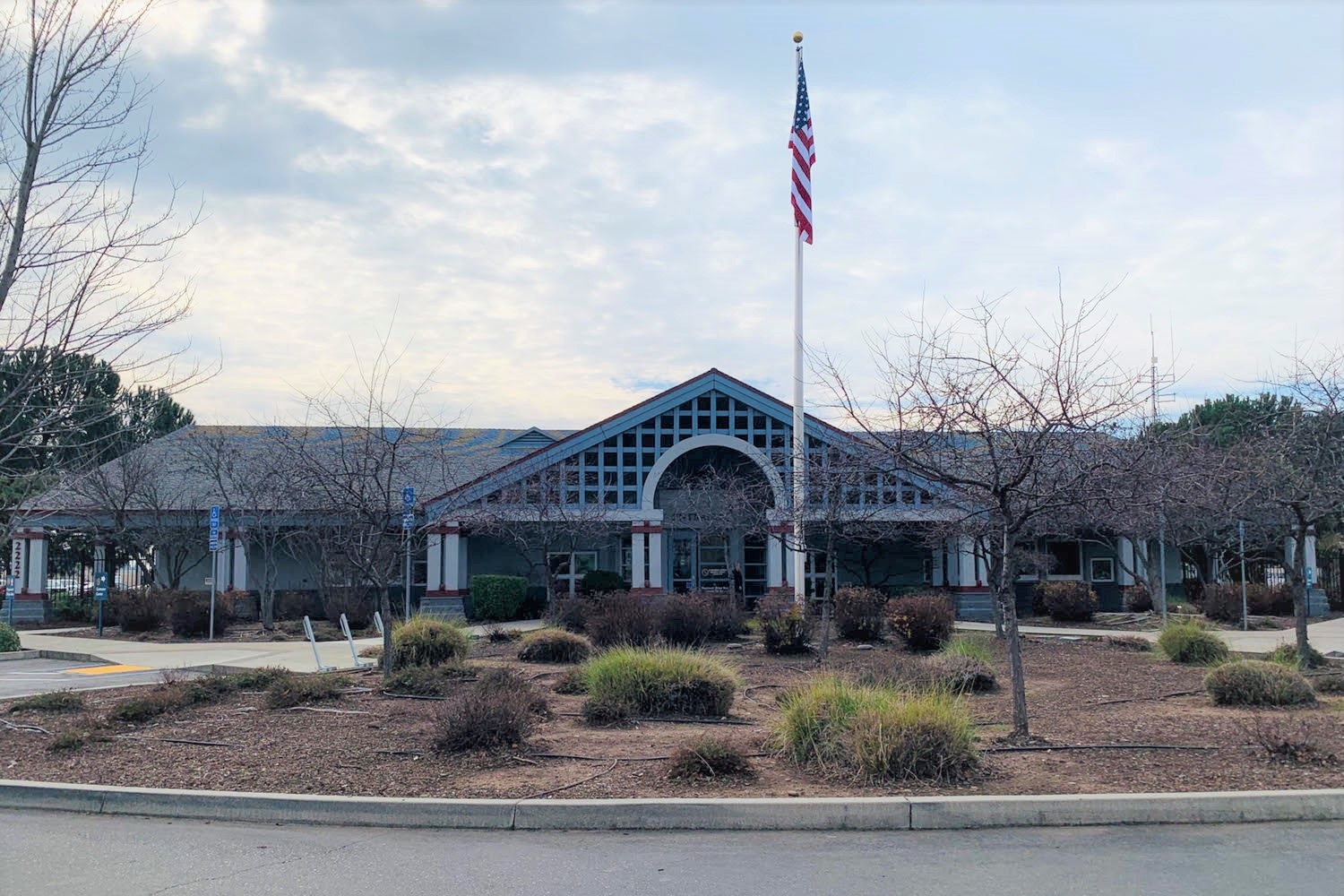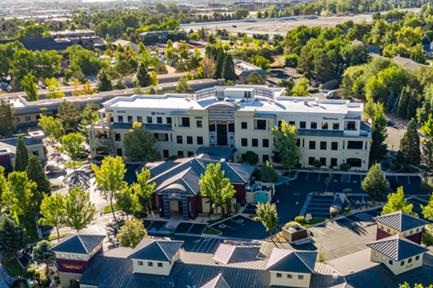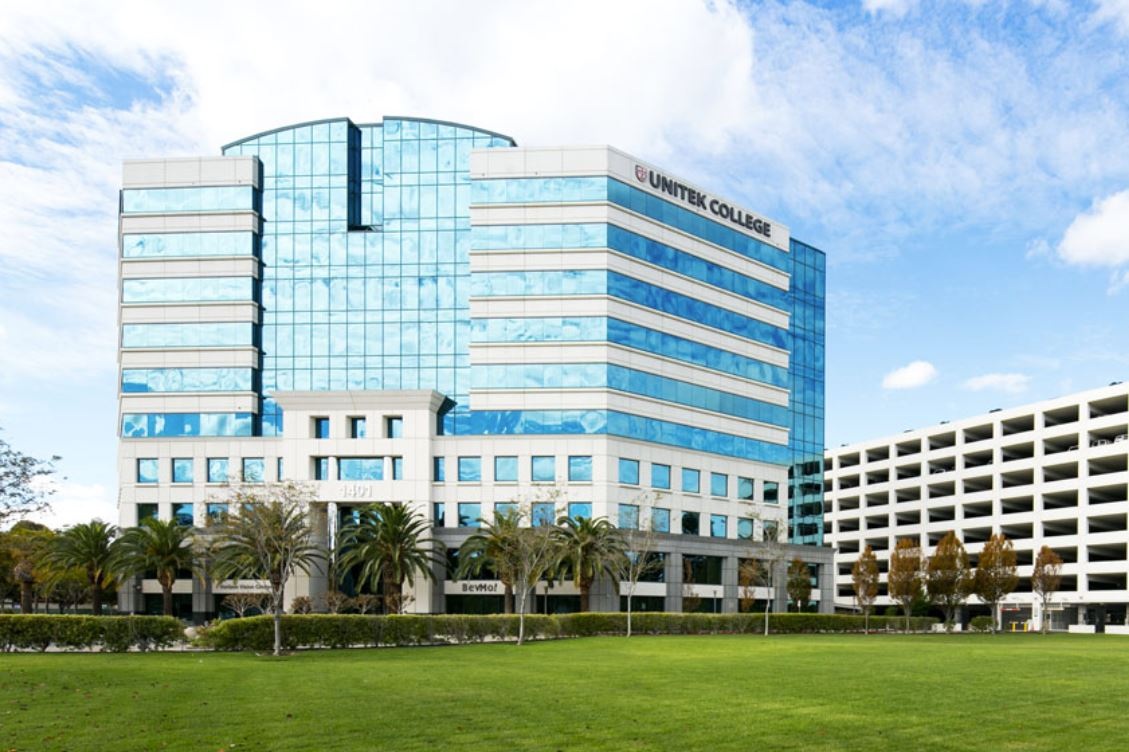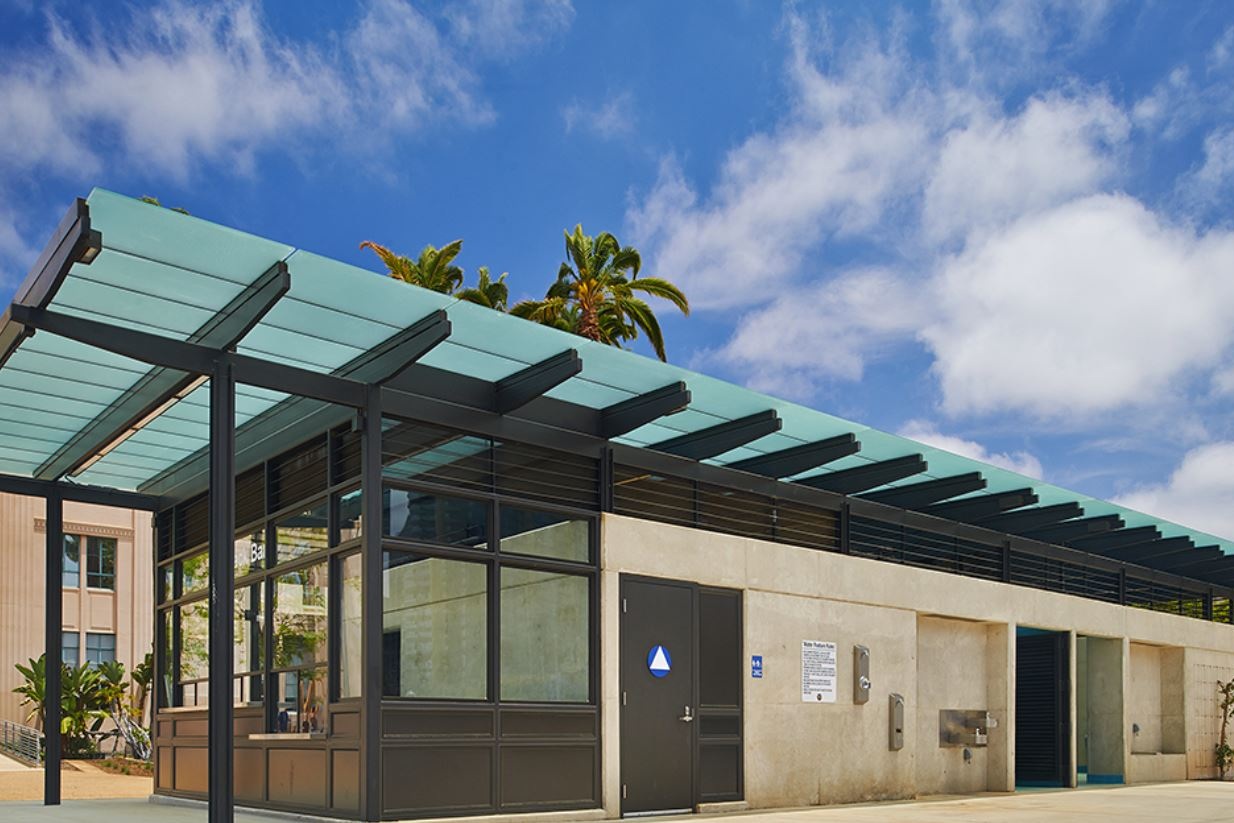#
745 West Moana Office Building
Reno, NV
Three story structural steel office building with 63,000 square feet of office space. The office building is supported at the plaza level by a post-tensioned concrete slab over one level of sub-terranean parking for 280 cars.
Contractor: AMTECH CONSTRUCTION
1101 Fifth Avenue Office Building
San Rafael, CA
Five story precast concrete building with 87,000 square feet of office space and two levels of subterranean parking.
Contractor: PCL CONSTRUCTION
A-C
aliante casino cinemas
North Las Vegas, NV
Structural steel and CMU building for 16 cinema theaters with approximately 82,700 square feet.
Contractor: BOMEL CONSTRUCTION
ATLANTIS casino CONVENTION CENTER SKYBRIDGE
Reno , NV
Five hundred fifty foot long pedestrian bridge with one hundred ten foot clear span structural steel trusses and concrete frame supports.
ATLANTIS CASINO SKYWALK PEDESTRIAN BRIDGE
Reno, NV
Structural Steel Vierendeel Trusses with a clear span of one hundred sixty feet supporting approximately 8000 square feet of casino space.
California Water Service Center
Chico, CA
Single story wood framed structure with steel stud walls of 20,900 square feet.
CALUMET PHOTO-GRAPHIC SHOWROOM AND WAREHOUSE
Los Angeles, CA
Single story structure of 15,900 square feet with CMU bearing walls and steel joist roof.
CHATEAU AT THE VILLAGE
South Lake Tahoe, CA
A post-tensioned concrete podium over basement parking with 74,480 square feet supporting a single story of post-tensioned concrete and steel framed retail space with 34,418 square feet, including a complex roof. The structure is designed to accommodate additional levels of future residential framing.
Contractor: SMC CONSTRUCTION
Architect: MBA ARCHITECTURE
D-J
disney’s aulani pool water slide and pool rock grotto
Ko’Olina, HI
Volcano Water Slide: Complex structural steel structure covered with wire mesh and stucco for volcano pool water slide over CMU pool equipment room and pool restrooms.
Pool Rock Grotto: Structural steel over wire mesh and stucco structures for site enhancements.
FEATHER FALLS CASINO BREWERY
Oroville, CA
Improvements to an existing 30,600 square foot structure including a structural steel mezzanine and additions.
Contractor: SMC CONSTRUCTION
Architect: MBA ARCHITECTURE
GENERAL MILLS PROJECT SHAQ
Carson, CA
Two story precast concrete structure for Yoplait manufacturing facility of about 85,000 square feet.
Contractor: PCL
HEAVENLY VALLEY GONDOLA TERMINAL
South Lake Tahoe, CA
Single story structure of structural steel framing.
Contractor: PERINI BUILDING COMPANY
Architect: JUNG BRANNEN ASSOCIATES
K-L
KA MAKANA ALI’I REGIONAL SHOPPING CENTER
Kapolei, HI
10 buildings totaling over 420,000 square feet of structural steel lowrise with steel moment frames.
Contractor: PCL
Architect: ARCHITECTS HAWAII
The grove at KA MAKANA ALI’I shopping center
Kapolei, HI
Shopping center addition totaling approximately 78,000 square feet of structural steel lowrise with steel moment frames.
Contractor: PCL
Architect: ARCHITECTS HAWAII
LAKERIDGE OFFICE BUILDING
Reno, NV
Three story structural steel office building with 60,000 square feet of office space. The office building is supported at the plaza level by a post-tensioned concrete slab over one level of sub-terranean parking.
Contractor: AMTECH CONSTRUCTION
LAZY CREEK WINERY
Philo Anderson Valley, CA
Single story structural steel vineyard and winery structure with 11,500 square feet.
Architect: MBA ARCHITECTURE
MAGNOLIA VILLAGE OFFICE BUILDING
Reno, NV
Three story structural steel office building with 83,000 square feet. The office building is supported at the plaza level by a post-tensioned concrete slab over one level of sub-terranean parking.
Contractor: AMTECH CONSTRUCTION
M-R
METROPLEX OFFICE BUILDING
Concord, CA
Ten story post-tensioned concrete building with 237,000 square feet.
Architect: LOVING & CAMPOS ARCHITECTS
MIRAMAR COLLEGE POLICE SUBSTATION
San Diego, CA
Single story structure with post-tensioned slabs and masonry bearing walls.
Contractor: McCARTHY BUILDING
Architect: HARLEY ELLIS DEVEREAUX
MYSTIC LAKE CASINO ENTERTAINMENT CENTER
Prior Lake, MN
Three story reinforced concrete and structural steel structure of approximately 146,700 square feet.
Architect: BERGMAN, WALLS & ASSOCIATES
mystic lake the meadows golf club house
Prior Lake, MN
Reinforced concrete and structural steel structure and roof with basement level of approximately 41,00 square feet.
Architect: BERGMAN, WALLS & ASSOCIATES
mystic lake casino pedestrian bridge
Prior Lake, MN
Structural steel pedestrian bridge spanning 400 feet with approximately 7,300 square feet.
Architect: BERGMAN, WALLS & ASSOCIATES
PALOMAR COMMUNITY COLLEGE POLICE OFFICE
San Marcos, CA
Single story structure with a structural steel roof and masonry bearing walls with 7,500 square feet.
Contractor: McCARTHY BUILDING
Architect: DELAWIE ARCHITECTURE
SEMINIS VEGETABLE SEEDS OFFICE BUILDING AND PLANT
Oxnard, CA
Two story structural steel office building of approximately 140,000 square feet and a single story, precast concrete tilt-up, manufacturing facility of 250,000 square feet.
Contractor: MODERN CONSTRUCTION
Architect: JAMES JOSEPH JANUARY
SOUTH LAKE TAHOE stateline TRANSIT CENTER
South Lake Tahoe, CA
Two story structure of structural steel framing.
Architect: JUNG BRANNEN ASSOCIATES
S-V
SYCUAN PEDESTRIAN BRIDGE
El Cajon, CA
Structural steel framing pedestrian bridge.
Contractor: BOMEL CONSTRUCTION
WATERFRONT PARK RESTROOMS
San Diego, CA
Structural steel and CMU structure for a 89,000 square foot public park at the San Diego Harbor. over single story subterranean parking structure.
Contractor: McCARTHY BUILDING
Architect: SGPA ARCHITECTURE

